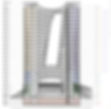
Ἑρμῆς
MIXED USE DEVELOPMENT
National University of Singapore
MSc Building Performance & Sustainability - Studio Project
"Where people, the built and the natural environment are interconnected".
PROGRAM
Office - Educational - Retail
DESIGN TEAM
Architect - Stylianos Spanopoulos
Green Mark Manager - Cheng Chuen Rong
Mechanical & Electrical - Yong Junfeng
Building Energy Modelling - Wong Kuan Thien
Computational Fluid Dynamics - NG Zheng Yang
Daylighting - Tao Chengliang
LOCATION
Singapore

God Hermes. (Ἑρμῆς)
Hermes, in the ancient Greek Mythology, used to be the God that connected the upper with the underworld. He was the messenger of gods and the only way for people to communicate with the Gods. So, his strong connecting character matches and supports our development’s main characteristic which is to interconnect the “man-made” with the natural environment. We aim to integrate architectural values, human values and natural values in one place so as to offer a unique experience to the citizens of Singapore. The Caduceus was the item God Hermes used to carry with him, so the shape of our building has been influenced by the spiral rising geometry of the 2 snakes around the central element of the wings.
Massing Strategies.

Abstract shape that covers the entire site. The empty canvas on which we will start working with architectural features.

Remove all the sharp edges of the building and form a smooth circular geometry which can adapt to the local cityscape by permitting wider user perspectives around the site, from inside as well as outside our building.

A circular geometry of this size requires daylighting as well as natural ventilation towards its core. With a central open air atrium we can achieve balanced daylighting levels and cross ventilation for almost all indoor spaces.

By breaking the continuous cylinder into two separate blocks we can achieve increased wind speed between the building blocks and eventually contribute to the average wind speed of the area. The two blocks would lead to a better organization of spaces.

The two blocks are conceptually and physically connected with an elevated cylindrical block where spaces with connective characters (i.e. retail, F&B) may be placed. The upper floors of the structure are rotated towards the strongest Singaporean wind direction so that its flow remains unblocked, passing through our building.

Central Atrium.
At the heart of our building, we have created a centrality of attraction for the entire city of Singapore. With the implementation of natural elements featuring at the core of our development, such as water and greenery, citizens from the entire city would be attracted to our site. The entire ground level would be dedicated for the public.


Biophilic
Approach.


Biophilia is a term which derives from the Greek vocabulary and consist of the words “bios” which means life and “philia” which expresses the love for life. In other words, the term Biophilia describes the love for life and every element which could be considered as “alive”.

40%
Offices
40%
Educational
20%
Retail
GFA
76,527 sqm
Energy Usage Index (EUI) Optimization.

Daylighting Simulation.


2nd Floor: Retail
Daylight Threshold: 300lux
sDA Area in Range: 55.32%
10th Floor: Educational
Daylight Threshold: 500lux
sDA Area in Range: 70.03%

15th Floor: Office
Daylight Threshold: 500lux
sDA Area in Range: 72.05%

Complies with Green Mark Platinum Criteria.
Cumputational Fluid Dynamics (CFD) Simulation.

15th Floor: Office
Maximum Air Speed: 2.80 m/s
Minimum Air Speed: 0.10 m/s

Atrium Section
Maximum Air Speed: 3.50 m/s
Minimum Air Speed: 0.44 m/s

Complies with Green Mark Platinum Criteria.
